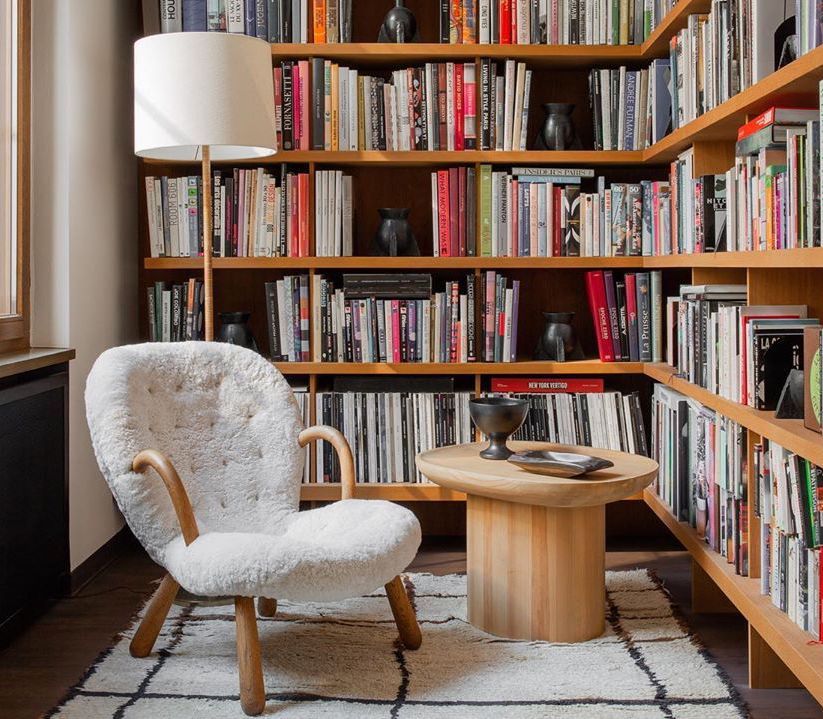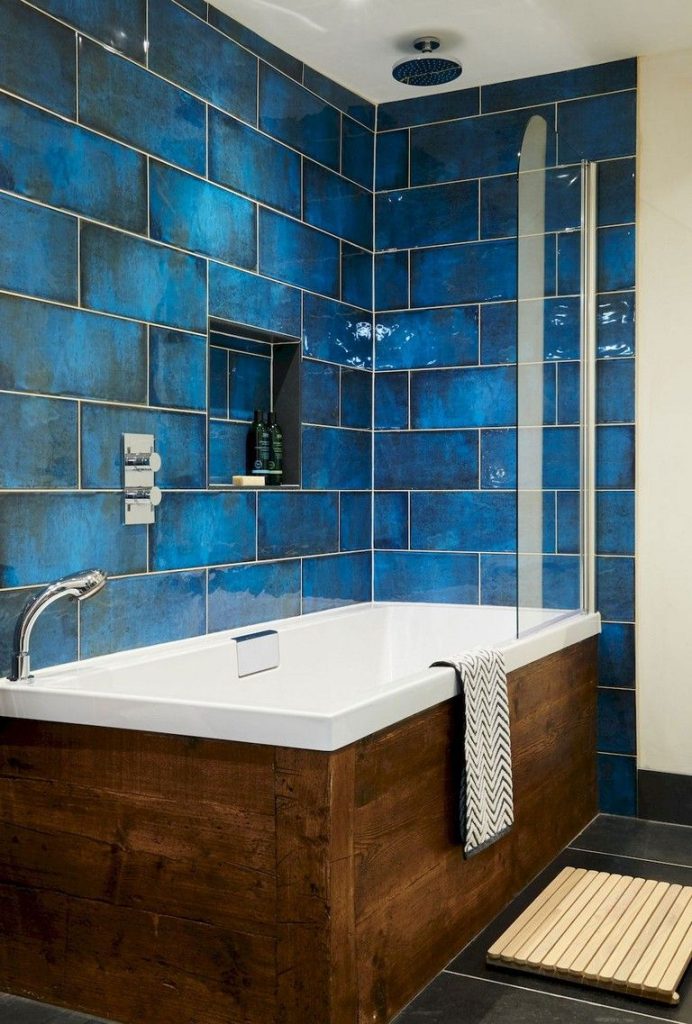

Kitchen remodeling, unlike any other home renovation plan, must be done with utmost care and detail. Your kitchen is a place where the whole family gathers for dinner after a hard working day.
Deciding on a kitchen design can be difficult. Here are some kitchen layouts that you can choose for your kitchen.
One row layout
This is the simplest design for small, narrow kitchens that have a wall more than ten feet long without windows and doors. If you choose this design, make sure the sink is placed in the center of the platform. This helps because you don’t have to go from one end to another for small tasks.
L shape layout

This type of kitchen layout is ideal for large family kitchens as it has plenty of space for a dining table and chairs that can be placed in the same area. This layout facilitates easy movement of traffic as the two adjacent walls are perfectly utilized in the design.
The layout you choose for your kitchen depends on the placement of doors and windows, available space, and placement of drain pipes and other outlets. After studying these factors, you can decide on the design of the kitchen
Corridor layout

Corridor layout ensures efficient use of space as the two opposite rows help with sufficient preparation space and also movement between different activity areas. When implementing this kitchen design, make sure that drawers on opposite sides open easily without coming into contact with each other. Cooking and cleaning areas should be on the same side. This ensures less risk of accidents when moving hot utensils between stove and kitchen.
The U shape layout
This layout uses three walls in the room. With this layout, various things like the refrigerator, microwave and stove can be placed in convenient places. The U-shape layout also provides extra storage space.









