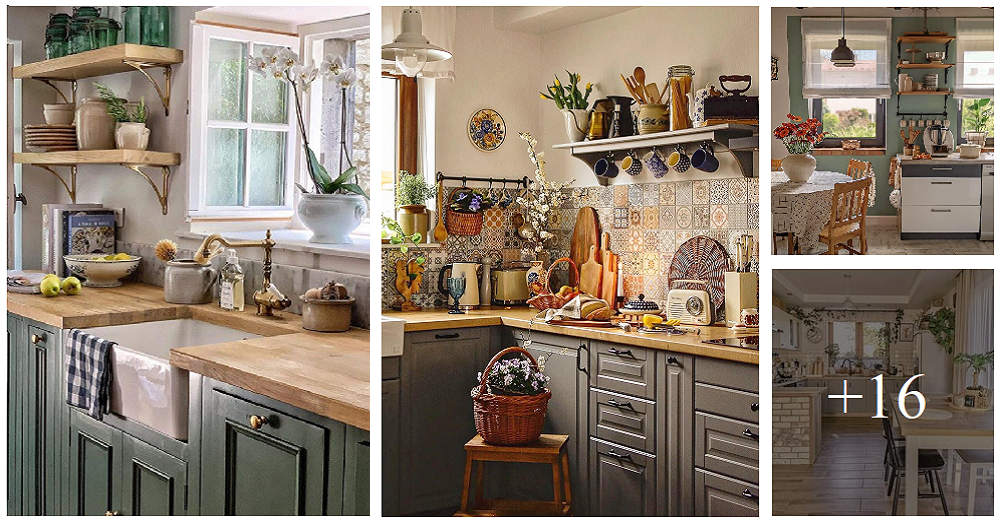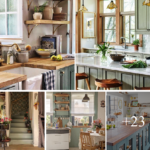

Getting the right kitchen furniture is the most important factor in ensuring a functional and practical kitchen area. Whether your kitchen is small and cramped or large and expansive, a smart layout will make a big difference in helping you make the most of the space. Especially in a kitchen, there is much more to layout than just placing furniture and cabinets: ergonomics also have a big role to play. Getting the heights right, ensuring enough space for comfortable movement, placement of appliances and ease of use will all affect your enjoyment of the room.
Although the floor plan of your home will most likely determine the layout that your kitchen will have, you can always optimize the area to work better. Here are the most common kitchen layouts, with tips to help you do just that.
First, let’s give a quick overview of kitchen ergonomics, which is the foundation of great kitchen design. Ergonomics is the science of designing the environment to fit the people who use it, not the people to fit the environment.
The work triangle
The work triangle was created in the 1920s as one of the first measures of efficiency in a residential kitchen. The triangle creates a clear path between the cooking area (stove), the cleaning area (the sink) and the food storage area (the fridge).
The principles of the kitchen triangle:
• The length of each triangle leg is between 1.2 and 2.7 m
• The total length of the three legs should be between 4m and 7.9m
• There must be no appliances or cabinets that cross any of the legs of the triangle
• There should be no major traffic through the triangle
For maximum efficiency and usability in the kitchen, the basic guidelines* below should be applied:
• Entrance doors to the kitchen should be at least 812 mm wide
• An entrance door should not interfere with the safe operation of any appliance, and appliance doors should not interfere with each other
• The length of the work aisles should be at least 1,060 mm for kitchens with one cooking and 1,220 mm for kitchens with several cooks
• Walkways should be at least 915 mm wide
• In a seating area where there is no traffic behind the seat, a clear walkway of 915 mm should be allowed from the table or opposite edge to the edge behind it.
• The seats should be at least 610 mm wide for each person. Allow 460mm leg clearance for a table that is 760mm high; 380 mm clearance at a kitchen counter (914 mm high); and 305 mm at the bar counter (1066 mm high).
• If there is only one sink, place it next to or opposite the stove and refrigerator.
• A sink should be flanked by a landing surface of at least 610mm, with 460mm on either side.
• A primary work surface of at least 760mm wide and 600mm deep should be provided next to the sink
• A dishwasher should be placed within 900 mm of a sink
• There should be a landing space of at least 380mm next to the handle side of the fridge or no more than 1200mm opposite the fridge
• The cooking surface should have at least 300 mm contact surfaces on one side and 380 mm on the other side.
• There should be at least 600 mm between the cooking surface and the non-combustible surface above it.
• Provide a cooking ventilation system above all cooking appliances.
• Do not place the cooking surface under an openable window and use a fire extinguisher near the kitchen exit, away from cooking equipment.
• Microwave ovens should be placed based on the user’s requirements, with 75 mm below shoulder height as ideal.
• Provide a landing surface of at least 380mm above, below or next to the microwave oven.






